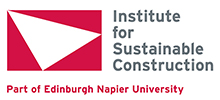Roxburghe House Hotel extension
Roxburghe House Hotel extension
Client: 12.18 Investment Management GmbH
Architect: ISA architects
Project team: David Chapman
Built in the 19th century, the Schloss Roxburghe Hotel comprises 20 rooms and a restaurant and bar, with extensive grounds that include a PGA golf course and clubhouse. Working with the project team, work has now been completed on the refurbishment of the hotel.
Part of the new hotel extension at Roxburghe House Hotel in Kelso is the creation of a new 140 people mixed use function/conference area to be used for a range of functions from conferences to weddings.
Ensuring the correct acoustic environment and good speech intelligibility is key to ensure the success of the venue for weddings and conferences etc. Care must also be taken to ensure that the room dimensions, finishes and features such as the vaulted ceiling do not give rise to acoustic anomalies such as flutter echo or acoustic focusing.
RMP were commissioned to provide acoustic advice relating to the planned extension with the proposed extension function space being acoustically modelled and advice given on the required acoustic absorbers/diffusers and their placement.









