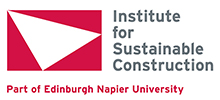Countesswells Primary School & Torry Primary School and Community Hub
Client: Hub North Scotland on behalf of Aberdeen City Council
Architect: Halliday Fraser Munro
Contractor: Morrison Construction North East
Project value: £25m
Project team: Richard Mackenzie, Elena Prokofieva
Opened in April 2023, Countesswells primary school caters for 434 pupils with an additional 60 early learning and child care places. It also has an all-weather pitch and two playgrounds. Countesswells Primary School is one of four new schools being planned by Aberdeen City Council.
Since the end of 2023, Torry Primary School hosts 434 pupils with early learning and childcare facilities for another 100-pupils. The attached Community Hub comprises a community café, a library, multi-purpose rooms, and meeting spaces. The Hub also comprises of recording facilities, performance and rehearsal facilities, a housing office. The outdoor areas include a 3G 7-a-side pitch along with outdoor play area and learning spaces.
RMP consultants were involved from Stage 1 of the projects to provide an outline of the acoustic requirements and detailed design considerations in the design stages. This included considerations such as Control of external sound break-in, building services noise and vibration, rain noise, flanking issues, control of reverberation time within spaces. Both schools were designed to BB93 requirements.
The Torry School and Community Hub required additional acoustic input from RMP consultants who also provided additional advice on Plant Noise Impact on nearby residences and acoustic design advice on performance criteria for the Station House Media Unit (SHMU) TV Studio and Radio/Recording Studio (Control Room) which was proposed to operate within the Torry Community Hub.
RMP consultants also carried out acoustic detail site inspections at construction stage and compliance testing for both projects.








