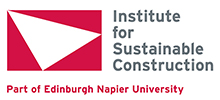Passivhaus CLT Annexe to Sciennes Primary School
Client: Holmes Miller for The City of Edinburgh Council
Architect: Holmes Miller
Contractor: Maxi Construction
Project value: £3.2m
Project team: Russell Macdonald
Completed in August 2023, the annexe to Sciennes Primary adds four new classrooms and flexible teaching space to the existing Category B listed school located in the historic Marchmont area of Edinburgh.
RMP consultants provided acoustic consultancy from concept to commissioning of this Passivhaus certified CLT development.
The new two storey annexe building is an excellent example of Passivhaus design in an education application. The new block is Passivhaus certified, a first for a Scottish primary school building. Exposed Cross Laminated Timber (CLT) and an open plant layout provided a challenge in achieving compliance with the Building Bulletin 93 (BB93) Acoustic Design of Schools: Performance Standards (2015) design brief.
Sound transfer between the open plan spaces was controlled through location optimised acoustic absorption treatments and aesthetic finishes, impact and airborne sound control through the CLT floor structed, and room layout and screening consideration. The consultant engaged with the design team to explain the risks of open plan teaching spaces, with mitigation including the active noise management of teaching activities and attainment of more stringent reverberation time requirements required for achieving acoustic separation between learning spaces.
Despite these challenges, acoustic compliance testing demonstrated compliance with advised standards within BB93 and Passivhaus acoustic requirements.







