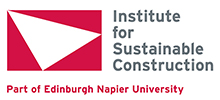Royal Highland & Agricultural Society Of Scotland, Ingliston
RHASS Ingliston, Edinburgh
Client: Royal Highland and Agriculture Society of Scotland
Architect: Holmes Miller
Project value: £5m
Project team: Eleni Kontesidou
RMP are proud to have worked with the project team on the new multi-use events Pavilion for the Royal Highland and Agricultural Society of Scotland (RHASS) at the Royal Highland Centre, Ingliston near Edinburgh. The new Pavilion replaces the 50 year old MacRobert Pavilion.
From the outset the Client called for a flexible building capable of hosting events for the 361 days of the year out with the RHS. The facility had to be capable of hosting events, conferences, meetings, gala dinners and weddings all year round, in addition to the world famous Highland Show held annually within the grounds.
Internally, oak timber is used extensively to adorn walls and ceilings in the main events spaces and entrance areas, with high quality brick drawn inside as feature walling. Full height glazing is carefully aligned to provide a picture window to the surrounding landscape to the North from the main events spaces.
The design intent was also to minimise energy consumption by the appropriate design of the building fabric elements along with the air tightness detailing.
RMP were commissioned to provide acoustic design consultancy to cover issues of sound insulation between adjacent spaces and recommend internal surface finishes to order to control reverberation times in key areas to acceptable levels depending on the expected uses of the space.
RMP also provided external noise assessments of the impact of aircraft and road traffic noise on the proposals.
Images credit to Holmes Miller.







